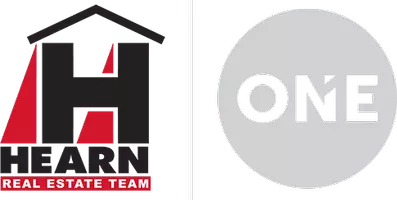3533 State Highway 128 Calistoga, CA 94515
5 Beds
6 Baths
6,186 SqFt
UPDATED:
Key Details
Property Type Single Family Home
Sub Type Single Family Residence
Listing Status Active
Purchase Type For Sale
Square Footage 6,186 sqft
Price per Sqft $1,212
MLS Listing ID 325059076
Bedrooms 5
Full Baths 5
Half Baths 1
HOA Y/N No
Year Built 2020
Lot Size 6.990 Acres
Property Sub-Type Single Family Residence
Property Description
Location
State CA
County Napa
Community No
Area Calistoga
Zoning AW
Rooms
Dining Room Dining/Living Combo
Kitchen Island w/Sink, Stone Counter
Interior
Heating Central, Propane, Radiant
Cooling Central
Flooring Carpet, Concrete, Tile
Fireplaces Number 1
Fireplaces Type Gas Log, Living Room
Laundry Dryer Included, Inside Room, Washer Included
Exterior
Exterior Feature BBQ Built-In
Parking Features Attached, Detached
Garage Spaces 11.0
Pool Built-In, Gas Heat, Pool Cover, Pool/Spa Combo
Utilities Available Propane Tank Leased
View Hills, Mountains, Pasture, Vineyard, Water
Roof Type Metal
Building
Story 2
Sewer Engineered Septic
Water Private, Well
Architectural Style Barn Type, Contemporary, Farmhouse
Level or Stories 2
Others
Senior Community No
Special Listing Condition None

Realtor® | Team Lead The Hearn Team | License ID: 01993147
+1(707) 330-1497 | ajhearn@hearnestates.com





