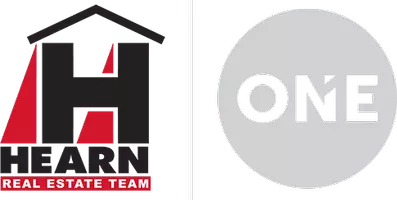Andrew C Ceja • 02014009 • W Real Estate
54 Highland CT Ukiah, CA 95482
3 Beds
3 Baths
1,981 SqFt
UPDATED:
Key Details
Property Type Single Family Home
Sub Type Single Family Residence
Listing Status Contingent
Purchase Type For Sale
Square Footage 1,981 sqft
Price per Sqft $335
MLS Listing ID 325056260
Bedrooms 3
Full Baths 3
HOA Y/N No
Year Built 1976
Lot Size 10,001 Sqft
Property Sub-Type Single Family Residence
Property Description
Location
State CA
County Mendocino
Community No
Area Ukiah
Interior
Heating Central, Fireplace Insert
Cooling Ceiling Fan(s), Central
Fireplaces Number 1
Fireplaces Type Family Room, Gas Piped, Insert
Laundry Inside Area
Exterior
Parking Features Attached, Covered, Garage Facing Side
Garage Spaces 5.0
Utilities Available Public
Roof Type Composition
Building
Story 1
Foundation Concrete Perimeter
Sewer Public Sewer
Water Public
Level or Stories 1
Others
Senior Community No
Special Listing Condition None

Realtor® | Team Lead The Hearn Team | License ID: 01993147
+1(707) 330-1497 | ajhearn@hearnestates.com





