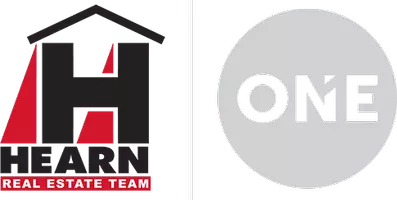1125 Vintage DR Rio Vista, CA 94571
2 Beds
2 Baths
2,137 SqFt
UPDATED:
Key Details
Property Type Single Family Home
Sub Type Single Family Residence
Listing Status Active
Purchase Type For Sale
Square Footage 2,137 sqft
Price per Sqft $273
Subdivision Trilogy At Rio Vista
MLS Listing ID 325065330
Bedrooms 2
Full Baths 2
HOA Fees $285/mo
HOA Y/N No
Year Built 2012
Lot Size 6,547 Sqft
Property Sub-Type Single Family Residence
Property Description
Location
State CA
County Solano
Community Yes
Area Rio Vista
Rooms
Family Room View
Dining Room Formal Area
Kitchen Island, Island w/Sink, Kitchen/Family Combo, Slab Counter
Interior
Heating Central, Electric, Natural Gas
Cooling Ceiling Fan(s), Central
Flooring Carpet, Tile
Laundry Dryer Included, Inside Room, Washer Included
Exterior
Parking Features Enclosed, Garage Door Opener, Garage Facing Front, Interior Access, Restrictions
Utilities Available Cable Available, Electric, Natural Gas Connected, Public, Solar
View Golf Course
Roof Type Tile
Building
Story 1
Foundation Slab
Sewer Public Sewer
Water Meter on Site, Public, Well
Architectural Style Contemporary
Level or Stories 1
Others
Senior Community Yes
Special Listing Condition None

Realtor® | Team Lead The Hearn Team | License ID: 01993147
+1(707) 330-1497 | ajhearn@hearnestates.com





