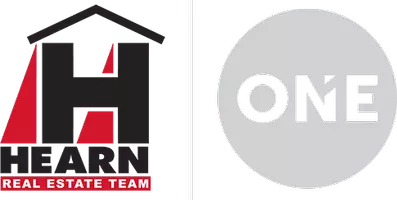Amali M Svien • 02108763 • Corcoran Icon Properties
1213 Tall Grass CT Napa, CA 94558
5 Beds
4 Baths
3,929 SqFt
UPDATED:
Key Details
Property Type Single Family Home
Sub Type Single Family Residence
Listing Status Active
Purchase Type For Sale
Square Footage 3,929 sqft
Price per Sqft $725
MLS Listing ID 325050186
Bedrooms 5
Full Baths 4
HOA Fees $268/mo
HOA Y/N No
Year Built 2011
Lot Size 0.537 Acres
Property Sub-Type Single Family Residence
Property Description
Location
State CA
County Napa
Community No
Area Napa
Rooms
Family Room Deck Attached, View
Basement Full
Dining Room Formal Area, Formal Room
Kitchen Breakfast Area, Butlers Pantry, Granite Counter, Island, Island w/Sink, Pantry Closet, Quartz Counter
Interior
Interior Features Cathedral Ceiling, Elevator
Heating Central, Fireplace(s), Gas, MultiZone, Solar Heating
Cooling Ceiling Fan(s), Central, MultiZone
Flooring Carpet, Tile, Wood
Fireplaces Number 2
Fireplaces Type Family Room, Gas Log, Gas Piped, Gas Starter, Living Room
Laundry Cabinets, Dryer Included, Inside Room, Sink, Washer Included
Exterior
Parking Features Garage Facing Front, Side-by-Side
Pool Built-In, Pool Cover, Pool Sweep, Pool/Spa Combo, Solar Heat
Utilities Available Public, Solar
View Canyon, City, Garden/Greenbelt, Mountains, Panoramic, Valley, Woods
Roof Type Tile
Building
Story 2
Foundation Slab
Sewer Public Sewer
Water Public
Architectural Style Contemporary
Level or Stories 2
Schools
School District Napa Valley Unified, Napa Valley Unified, Napa Valley Unified
Others
Senior Community No
Special Listing Condition None

Realtor® | Team Lead The Hearn Team | License ID: 01993147
+1(707) 330-1497 | ajhearn@hearnestates.com





