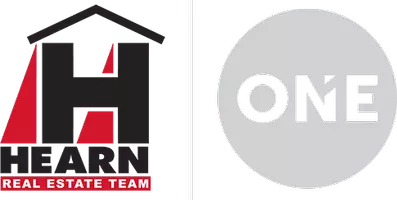
400 June CT Oakley, CA 94561
5 Beds
5 Baths
3,425 SqFt
Open House
Sat Oct 04, 11:00am - 4:00pm
Sun Oct 05, 11:00am - 4:00pm
UPDATED:
Key Details
Property Type Single Family Home
Sub Type Single Family Residence
Listing Status Active
Purchase Type For Sale
Square Footage 3,425 sqft
Price per Sqft $246
Subdivision Summer Lake North - Rancher'S Gate
MLS Listing ID 325088027
Bedrooms 5
Full Baths 4
Half Baths 1
Construction Status New Construction,Under Construction
HOA Y/N No
Lot Size 7,535 Sqft
Property Sub-Type Single Family Residence
Property Description
Location
State CA
County Contra Costa
Community No
Area Oakley
Rooms
Family Room Great Room
Dining Room Breakfast Nook, Formal Area
Kitchen Island w/Sink
Interior
Heating Central, MultiZone, Natural Gas
Cooling Ceiling Fan(s), Central, MultiZone
Laundry Cabinets, Electric, Hookups Only, Inside Room, Upper Floor
Exterior
Parking Features Attached, Garage Door Opener, Garage Facing Front, Interior Access, Tandem Garage
Garage Spaces 5.0
Fence Back Yard, Wood
Utilities Available Cable Available, Electric, Natural Gas Connected, Public, Solar
Roof Type Tile
Building
Story 2
Foundation Concrete, Slab
Sewer Public Sewer
Water Public, Water District
Architectural Style Contemporary
Level or Stories 2
Construction Status New Construction,Under Construction
Schools
School District Oakley Union Elem, Oakley Union Elem, Liberty Union High
Others
Senior Community No
Special Listing Condition None


Realtor® | Team Lead The Hearn Team | License ID: 01993147
+1(707) 330-1497 | ajhearn@hearnestates.com





