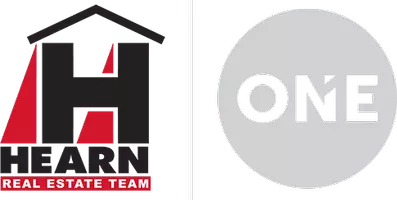Bought with Suzy Anderson • Coldwell Banker Brokers of the Valley
Randy Waller • 01795950 • W Real Estate
$1,300,000
$1,395,000
6.8%For more information regarding the value of a property, please contact us for a free consultation.
18782 Deer Park DR Sonoma, CA 95476
3 Beds
3 Baths
2,458 SqFt
Key Details
Sold Price $1,300,000
Property Type Single Family Home
Sub Type Single Family Residence
Listing Status Sold
Purchase Type For Sale
Square Footage 2,458 sqft
Price per Sqft $528
MLS Listing ID 325077084
Sold Date 11/14/25
Bedrooms 3
Full Baths 2
Half Baths 1
HOA Fees $4/ann
HOA Y/N No
Year Built 2002
Lot Size 2.000 Acres
Property Sub-Type Single Family Residence
Property Description
Enjoy sweeping valley, bay & mountain views all the way to Mt. Diablo on a clear day from this home & expansive private deck with morning sun and afternoon shade! Located in Diamond A, this private 2-acre parcel home features: A light-filled living room with high ceilings, updated kitchen with stainless appliances, and adjacent dining room opening to an all-season deck. The primary suite on the main level features a walk-in closet, updated bathroom, and a view balcony. A second guest bedroom & fully updated bathroom is also on the main level. Laundry room on main floor. Upstairs you will find a light & bright loft BR with morning views of area hot-air balloons. Downstairs, discover a spacious workshop featuring lofty ceilings, plumbing, & French doors opening to rear patio. This special space could be a gym, studio, wood shop, wine cellar, Rec room, music studio or? Membership to the Diamond A Rec Center offers a pool, tennis/pickleball, clubhouse, equestrian arena & more. New roof and new solar panels are paid in full & expandable. Newer Furnace/A/C(approx 2023}. Attached two-car garage and guest parking. Envision peaceful mornings & quiet evenings soaking in the valley views & passing wildlife or entertaining in these beautiful indoor/outdoor spaces
Location
State CA
County Sonoma
Community No
Area Sonoma
Rooms
Basement Full
Dining Room Dining/Family Combo
Interior
Heating Central
Cooling Central
Flooring Carpet, Laminate, Tile
Fireplaces Number 2
Fireplaces Type Living Room, Wood Stove
Laundry Dryer Included, Inside Room, Washer Included
Exterior
Exterior Feature Balcony
Parking Features Attached, Garage Door Opener, Garage Facing Side, Interior Access, Side-by-Side
Garage Spaces 5.0
Utilities Available Propane Tank Leased, Public, Solar
View Bay, Hills, Mountains, Valley
Roof Type Composition
Building
Story 3
Sewer Septic System
Water Shared Well
Architectural Style Traditional
Level or Stories 3
Others
Senior Community No
Special Listing Condition Trust
Read Less
Want to know what your home might be worth? Contact us for a FREE valuation!

Our team is ready to help you sell your home for the highest possible price ASAP

Copyright 2025 , Bay Area Real Estate Information Services, Inc. All Right Reserved.

Realtor® | Team Lead The Hearn Team | License ID: 01993147
+1(707) 330-1497 | ajhearn@hearnestates.com

