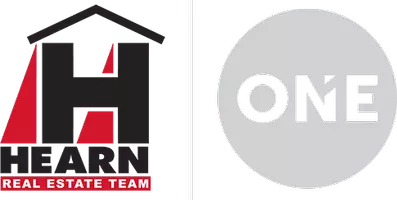Bought with Katie Peters • Christie's Int'l Real Estate
$2,750,000
$2,900,000
5.2%For more information regarding the value of a property, please contact us for a free consultation.
107 Blackfield DR Tiburon, CA 94920
5 Beds
3 Baths
2,293 SqFt
Key Details
Sold Price $2,750,000
Property Type Single Family Home
Sub Type Single Family Residence
Listing Status Sold
Purchase Type For Sale
Square Footage 2,293 sqft
Price per Sqft $1,199
MLS Listing ID 325079252
Sold Date 11/17/25
Bedrooms 5
Full Baths 3
Construction Status Updated/Remodeled
HOA Y/N No
Year Built 1953
Lot Size 7,261 Sqft
Property Sub-Type Single Family Residence
Property Description
Welcome to 107 Blackfield Drive, located in Tiburon's desirable Bel Aire neighborhood, where comfort, convenience, and community come together. This beautifully updated single-level home is within the award-winning Reed School District, with Bel Aire Elementary just minutes away. Flooded with natural light, this spacious home is designed for effortless living and entertaining. Located on its own wing of the house, the expansive primary suite features a large walk-in closet with direct access to the backyard, creating a seamless indoor-outdoor retreat. The private yard offers endless possibilities whether you're hosting backyard BBQs, gardening, or enjoying quiet afternoons at home. Set in a level neighborhood ideal for walking and biking, the home offers unparalleled access to Tiburon's best amenities. A quick stroll to the Cove Shopping Center for Nugget Market, Peet's Coffee, and Via Piccola Trattoria. Hop on your bike and catch the scenic Old Rail Trail straight into downtown Tiburon to enjoy world-class shopping and restaurants. Commuters will find it a dream location with a quick connection to Highway 101 or a 7-minute drive into downtown Tiburon to catch the ferry into San Francisco.
Location
State CA
County Marin
Community No
Area Tiburon
Rooms
Family Room Cathedral/Vaulted, Skylight(s)
Dining Room Formal Area, Skylight(s)
Kitchen Breakfast Area, Granite Counter, Island, Island w/Sink, Pantry Closet
Interior
Interior Features Formal Entry, Storage Area(s)
Heating Central, Fireplace(s)
Cooling Central
Fireplaces Number 1
Fireplaces Type Brick, Family Room, Wood Burning
Laundry Dryer Included, Laundry Closet, Washer Included
Exterior
Parking Features Converted Garage, Side-by-Side, Uncovered Parking Space
Garage Spaces 2.0
Fence Back Yard, Fenced, Wood
Utilities Available Cable Available, DSL Available, Internet Available, Public
Building
Story 1
Foundation Slab
Sewer Public Sewer
Water Public
Architectural Style Ranch
Level or Stories 1
Construction Status Updated/Remodeled
Others
Senior Community No
Special Listing Condition None
Read Less
Want to know what your home might be worth? Contact us for a FREE valuation!

Our team is ready to help you sell your home for the highest possible price ASAP

Copyright 2025 , Bay Area Real Estate Information Services, Inc. All Right Reserved.

Realtor® | Team Lead The Hearn Team | License ID: 01993147
+1(707) 330-1497 | ajhearn@hearnestates.com

